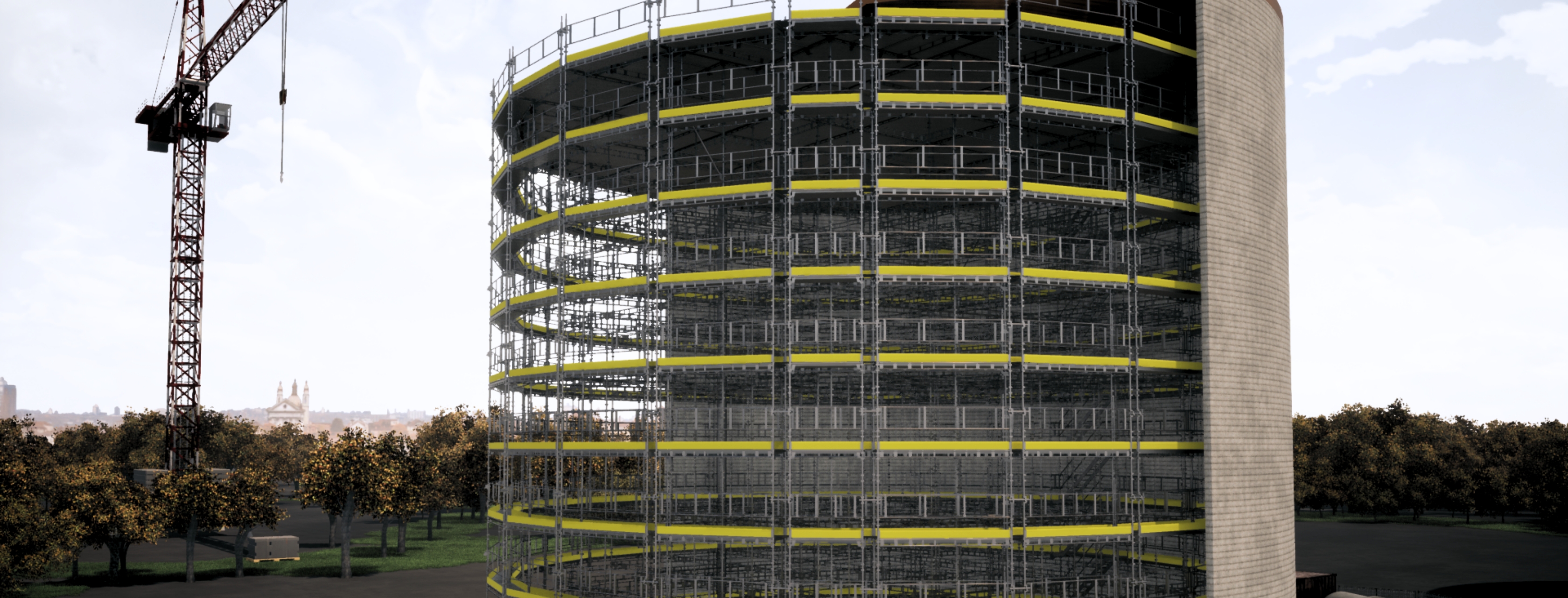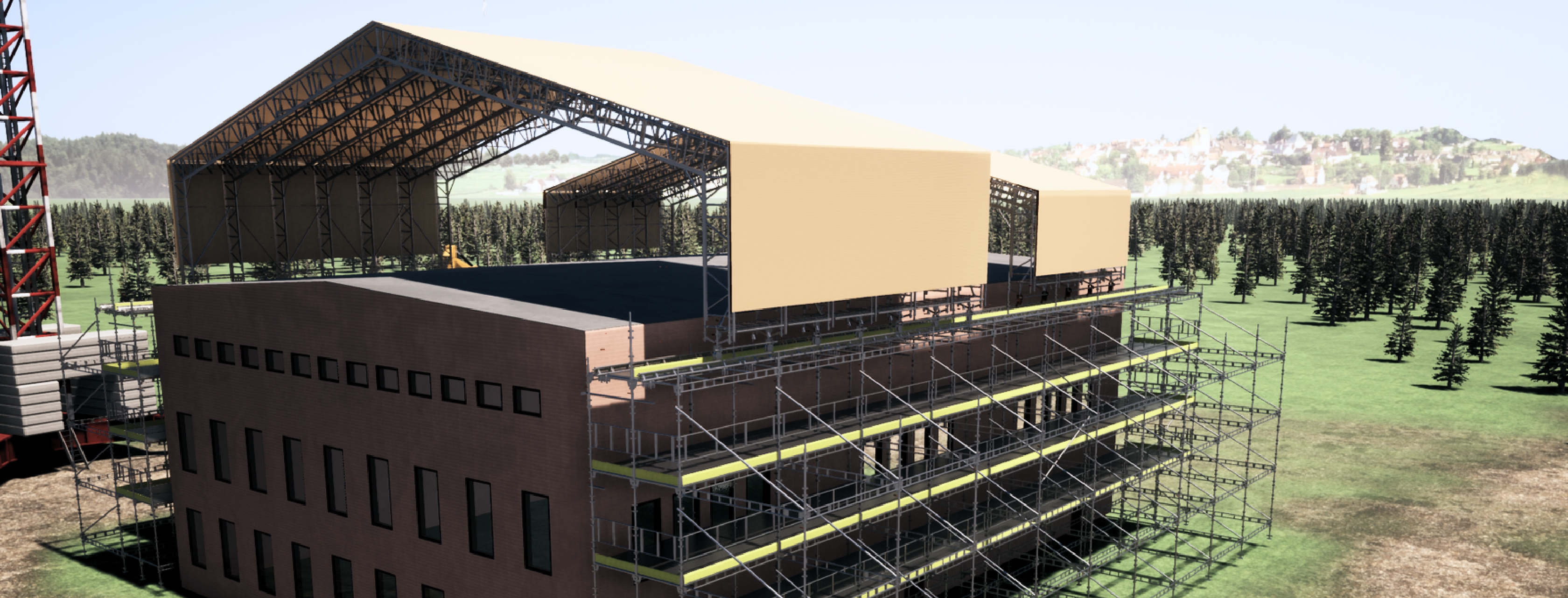Let HAKI take some of the weight when it comes to planning for complex temporary works projects, by making the most of our digital tools and expert support services like design.
It’s imperative for scaffolding and access to be well-planned prior to temporary works, to engineer safe and effective solutions that will allow maximum efficiency once the project commences.
By involving our team of design engineers at an early stage, HAKI can provide preliminary and initial drawings of concepts that will enable works to be carried out in safe conditions. These can then be assessed and developed to brief.
When it comes to working drawings, HAKI partners with leading scaffold design consultancies such as 48.3 and Optima Scaffold Designs, who are experienced with our products and systems.
3D scaffold models and drawings can be turned around by our team and external partners in minimal time by using the HAKI BIM add-in to Autodesk Revit®. The tool can also be used by customers’ in-house engineering teams upon subscription.
Using the unique BIM tool, 3D models, drawings, and quantification can be shared with all relevant stakeholders via one single link which opens contents in Autodesk Viewer. Here, users can collaborate by marking-up the design with any comments or queries.


